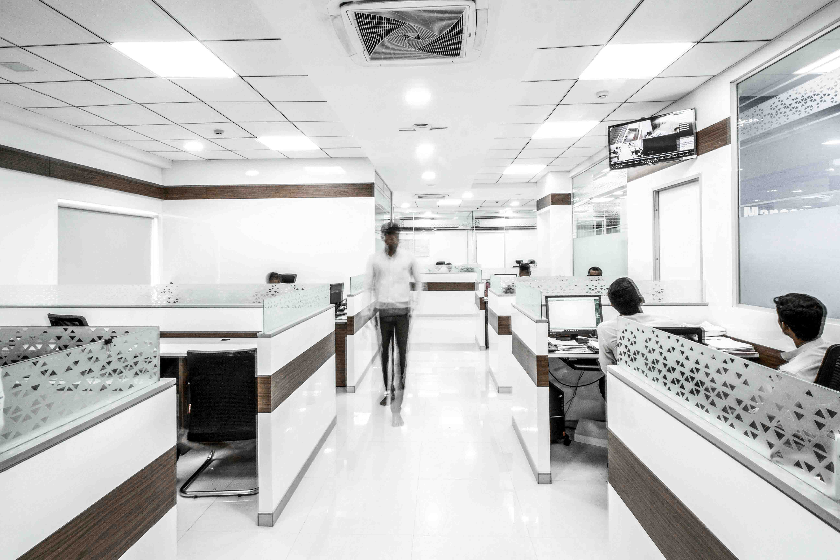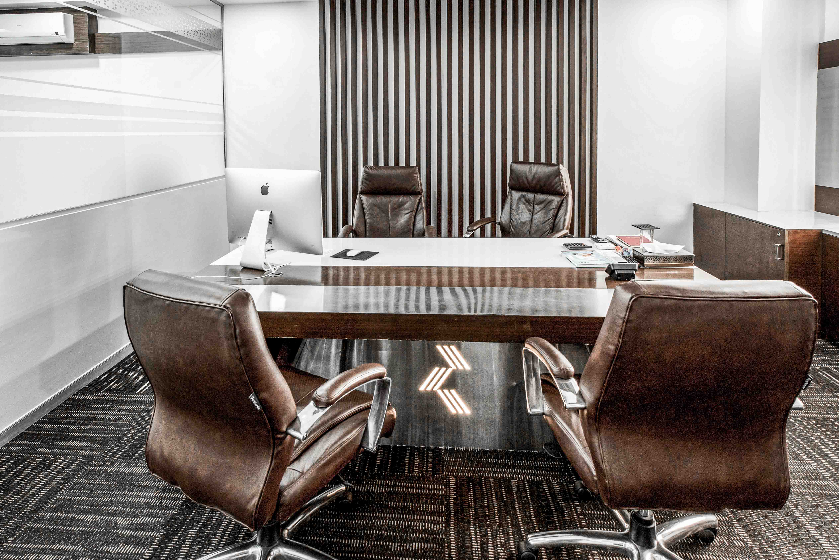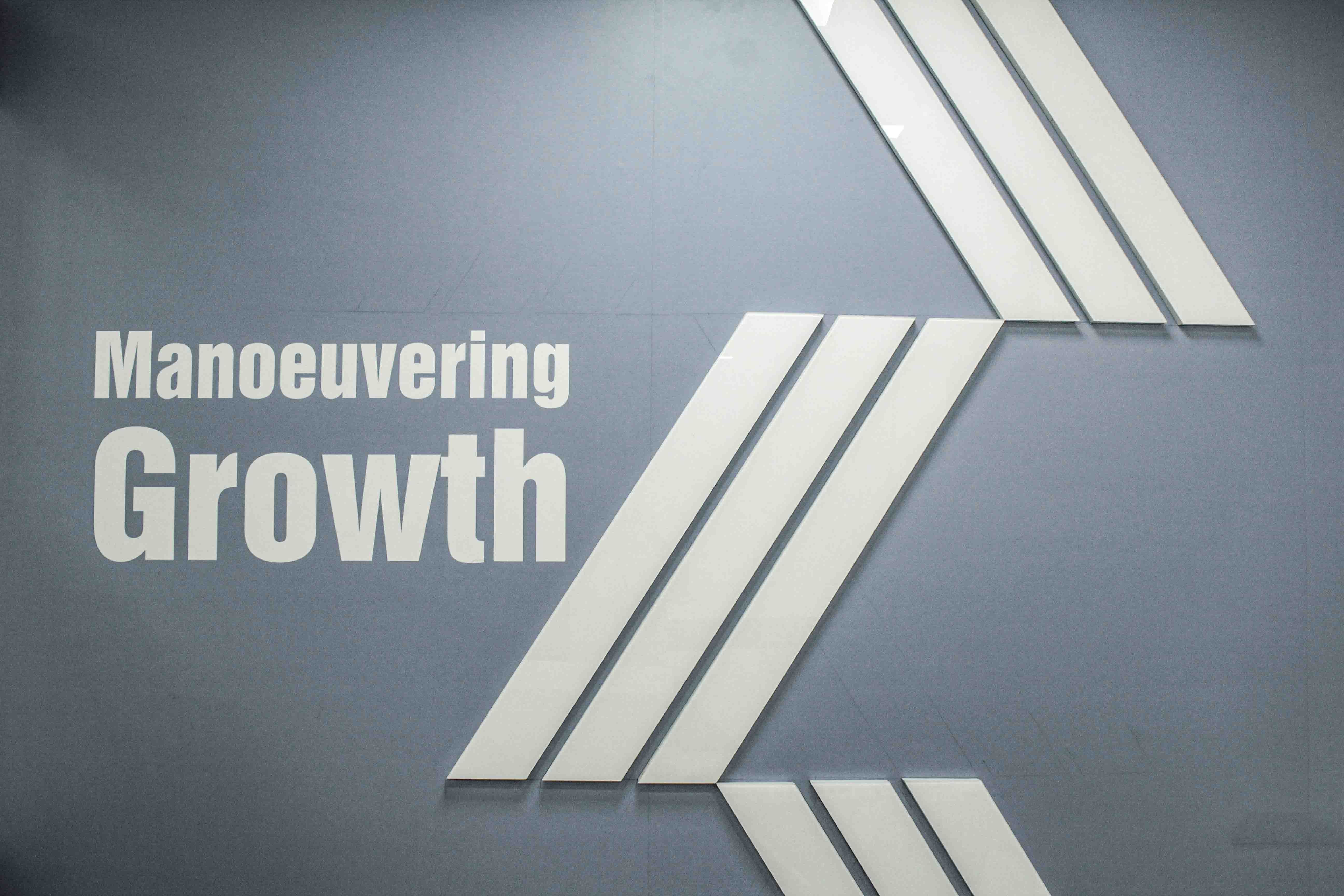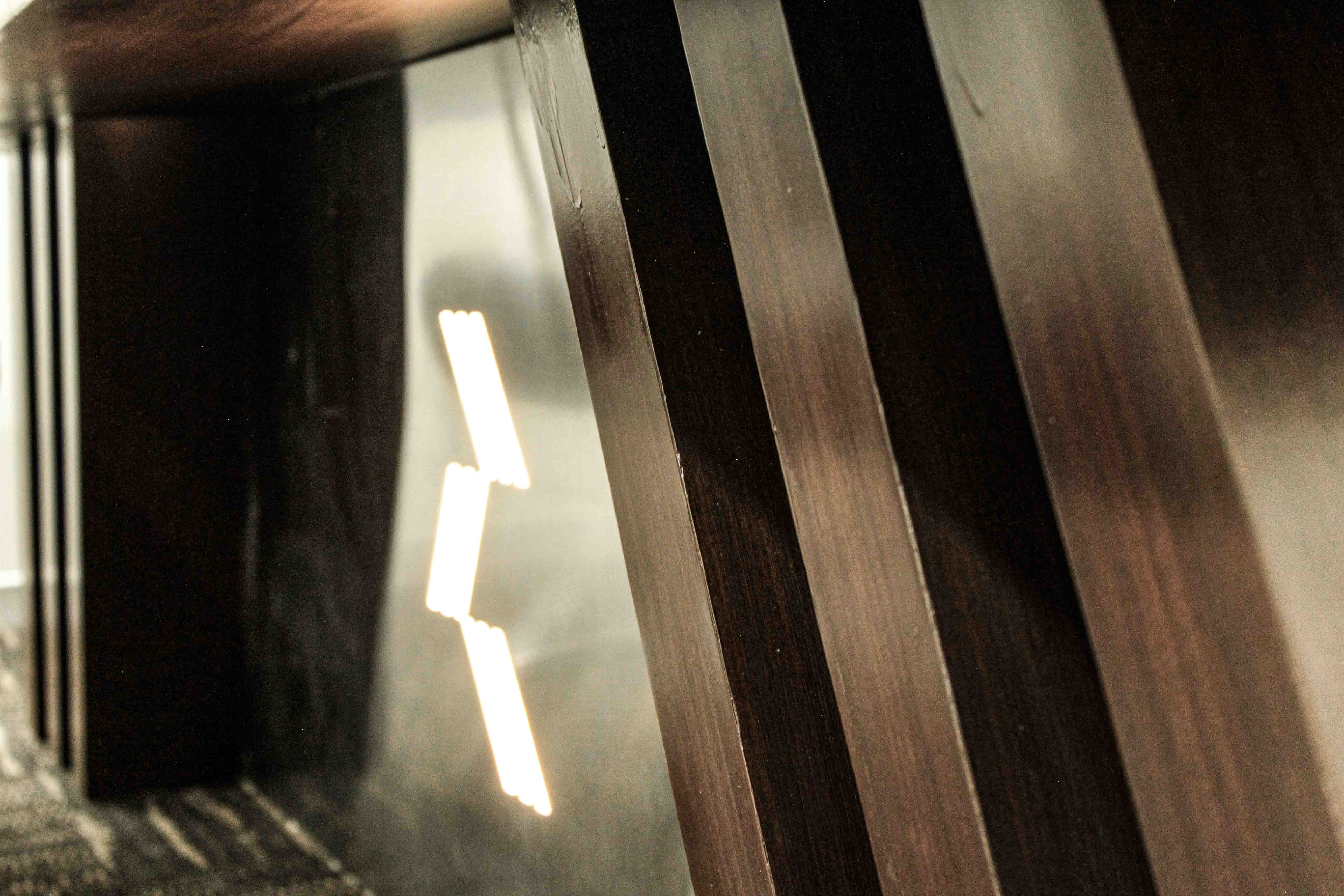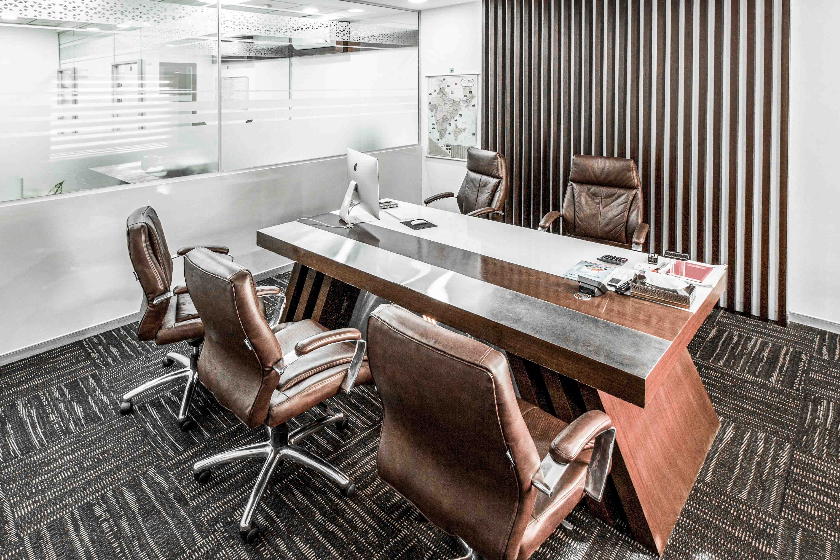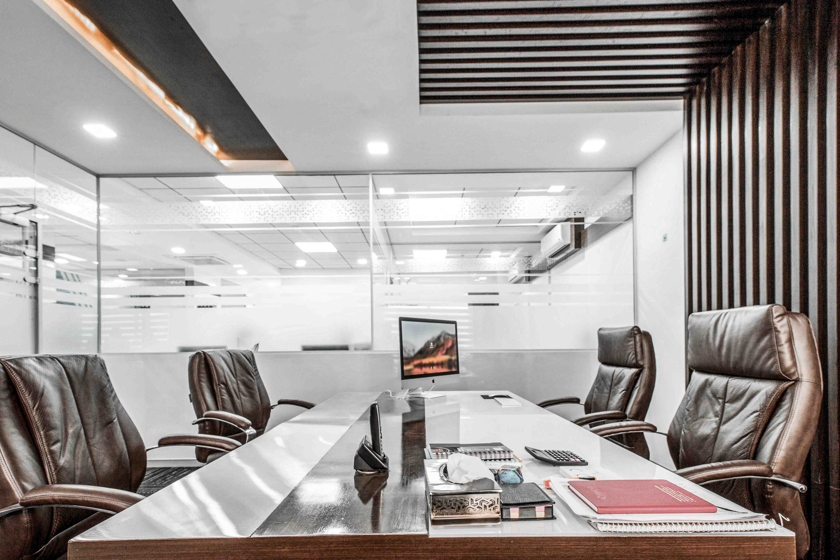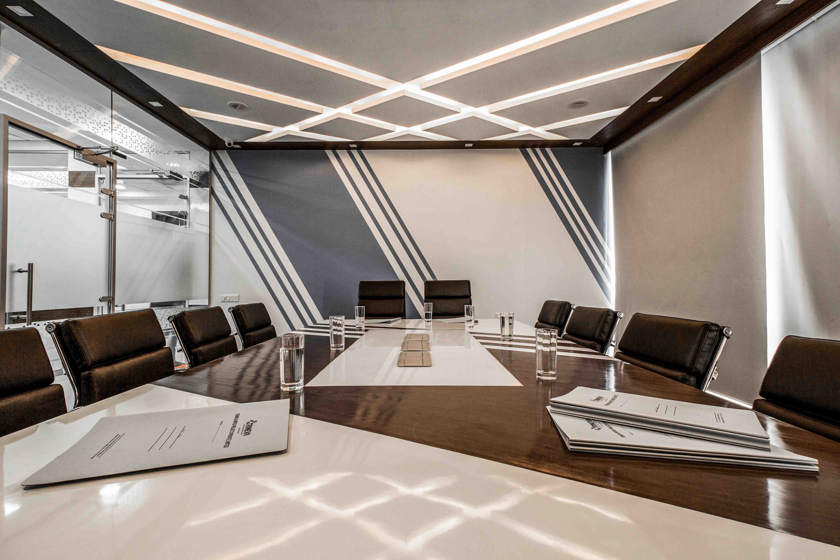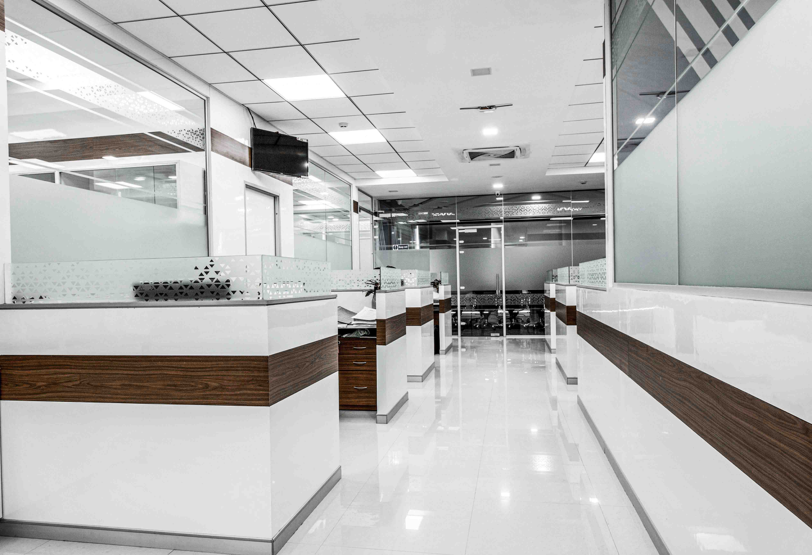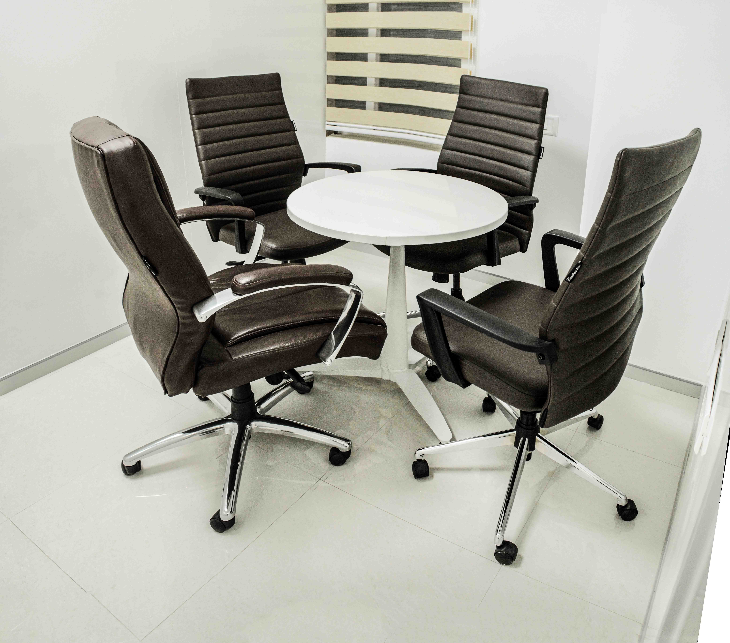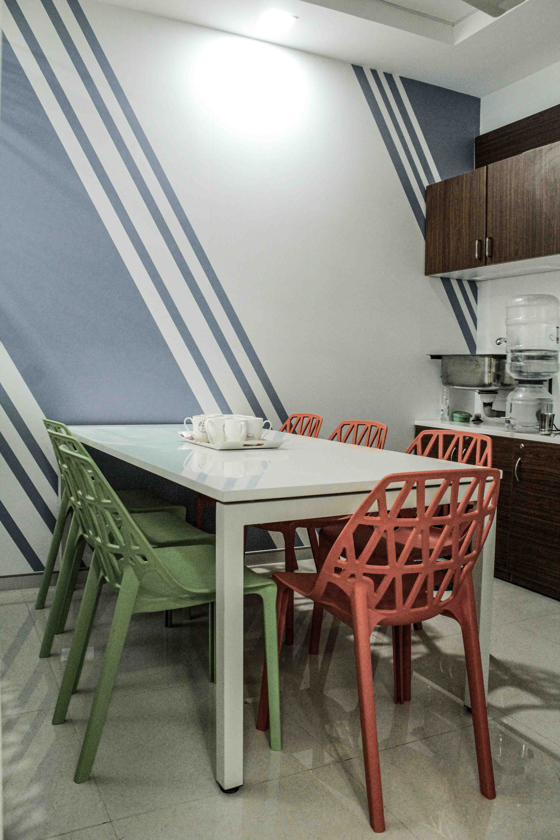Description
Trineva Infra Private projects approached us for the design of their office floor situated in Whitefield, Bengaluru recently. The client's brief was simple - they wanted to create an ambient workplace which is elegant and minimalist.
We created an open floor plan where visibility from the director's cabin was maximized while keeping the privacy intact using etched glass partitions. The company was constituted by three people, signified through their brand name and iconography. We decided to reference the same through geometry of the triangle on various material medium.
For the color palette, we borrowed the white-blue-brown colours in their insignia. The calming white, the supple walnut brown and the pulsating blue combined to produce the desired effect the clients were particularly looking for. We created accent walls and lighting props highlighting their brand insignia to leave an everlasting impression on the visitors. The uncluttered look of the workstation area fostered productivity while vibrant colors in the pantry area gave a much more comfy outlook. An eclectic reception counter & waiting lounge, a swanky conference hall for large meetings, Reprography area, Prayer area and two compact private meeting rooms constitute the rest of the floor.
We managed to replicate our design process exactly inch b inch through our meticulous detailed drawings and realistic 3-D modeling expertise we honed through our formative years. The office is functional today serving over 50 people on a daily basis and is equipped with the latest digital equipments for security and ease of business.
Captured by Rohith Raman


