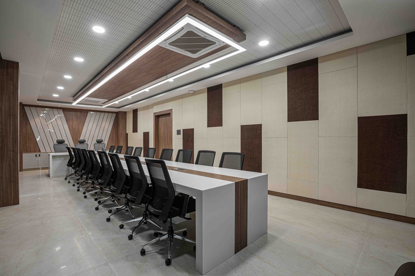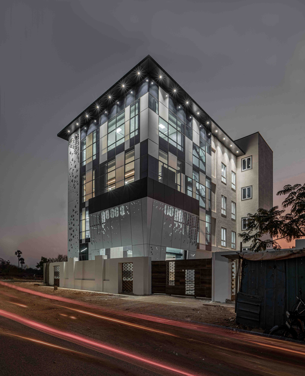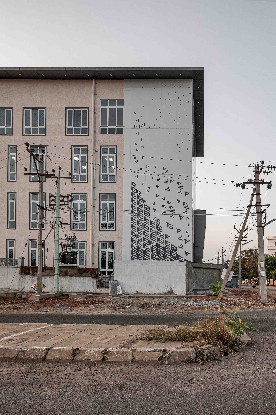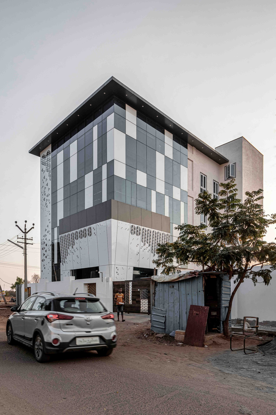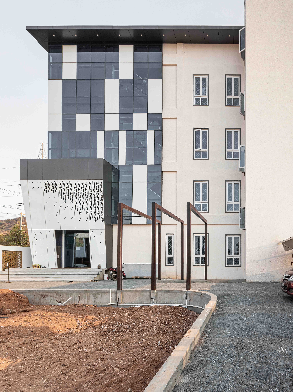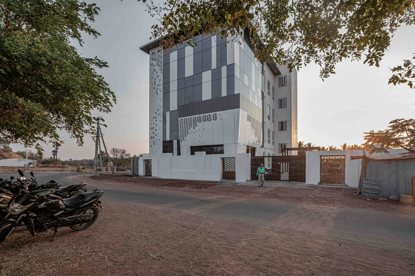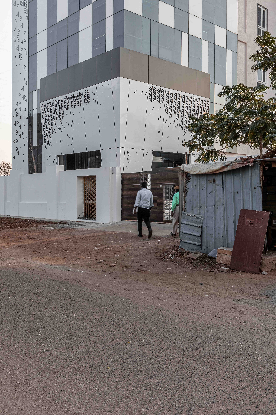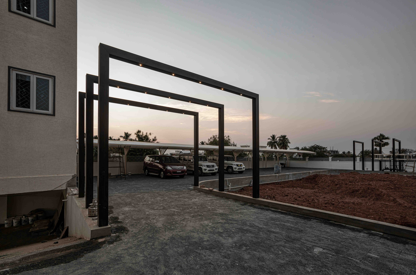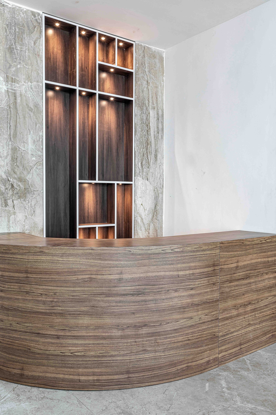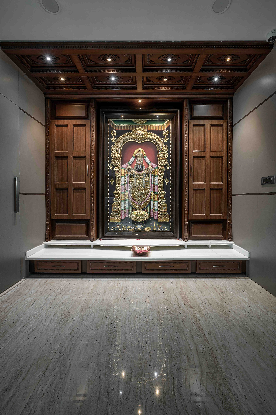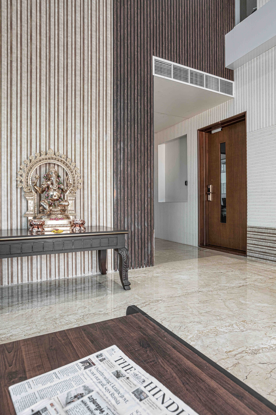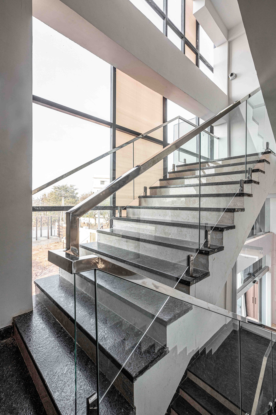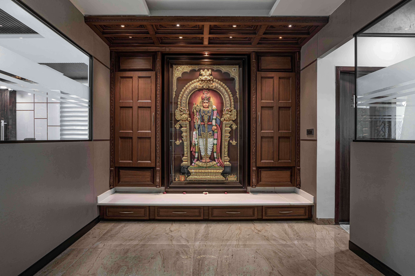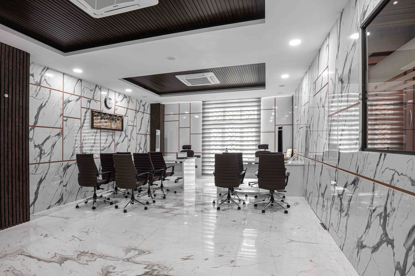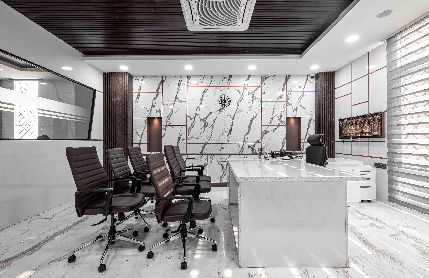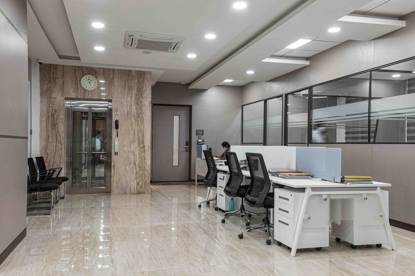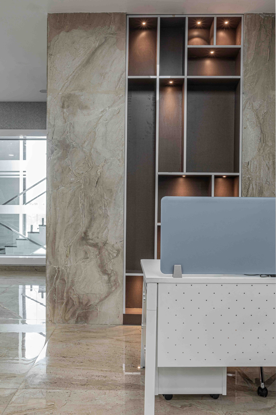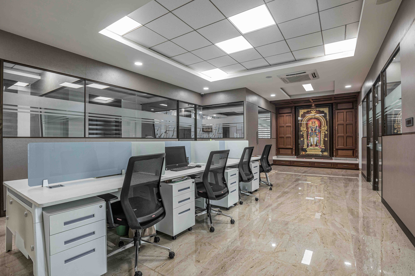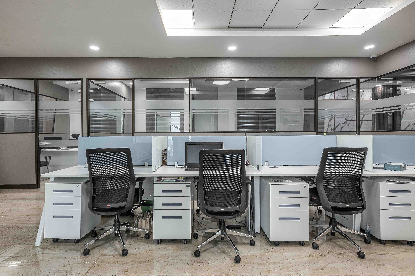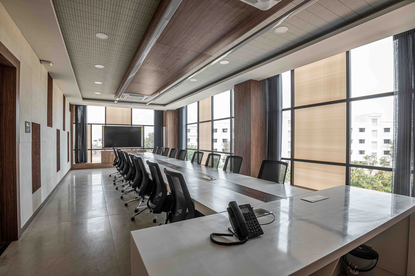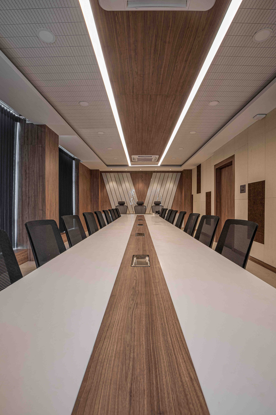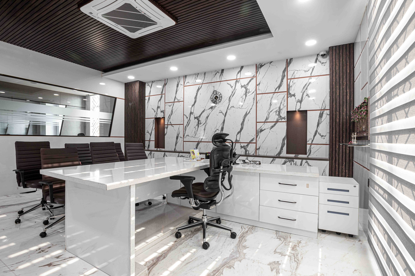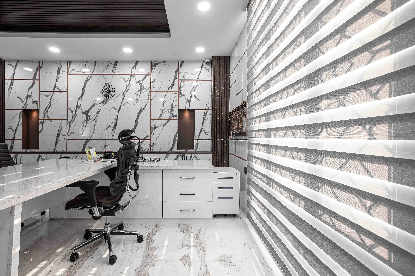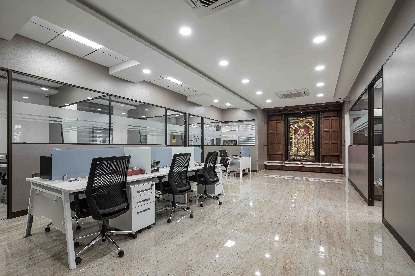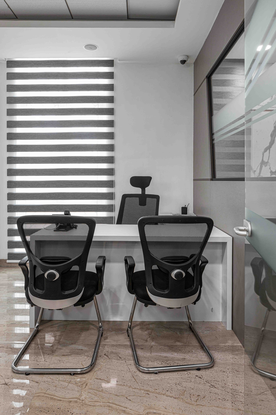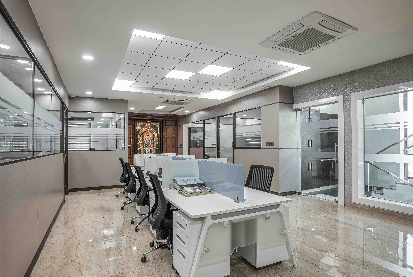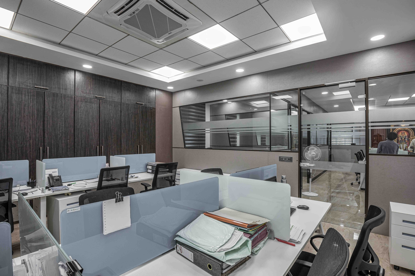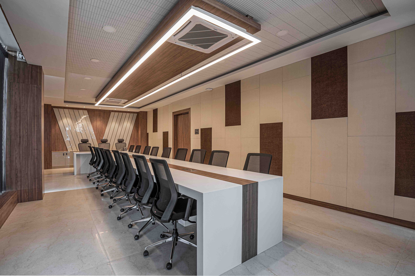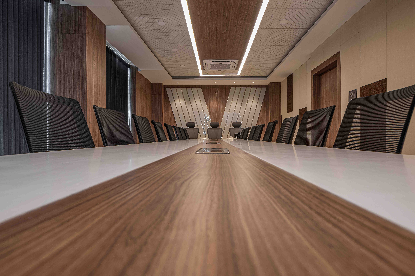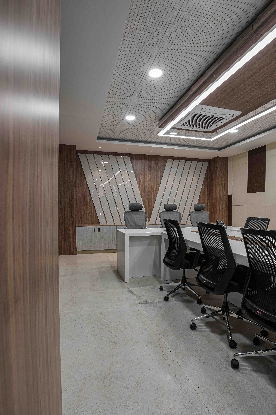Description
The headquarters of the renowned construction company founded in 1991 was ideated in Namakkal. With a towering presence of over 10,000 SqFt area in four floors, the new facility increased the productivity through spatial organization and a vivid ambience.
The facade is crooned with a triangular motif impersonating the letter V through a parametric pattern. Encompassing a exuberant double-height reception lounge, a swanky conference hall to house prestigious visitors, adequate workstations for the various departments in their organization, secluded executive cabins, nodal meeting zones, dedicated dining hall and dormitory rooms, the block ensures the blending of its entire workforce under one roof.
Ample car parking slots are available by the lawn garden which seat moving vehicles and visitors, whilst a basement floor houses staff and management vehicles. The well-lit East entry provides a grand vista for clients and vendors. A waiting lounge with access to lifts and the basement is greeted by a slick reception counter.
Two enormous Tanjore Paintings capturing the essence of South-Indian Hindu deities embellish each floor of the office. The cornerstone of the workplace - the workstations were ably delivered by Monarch Ergo, a pioneer brand in the industry. The chairs were supplied by M/s Featherlite, another popular name well known for their quality. The entire office floor is bedecked with Italian Marble.
The Chairman's office and the Directors office - both have sufficient space to host large meetings to address personnel. The core of the design is the majestic conference hall which frames a picturesque view while being able to cut off all the glare using automated blinds. An interactive display assists in vivid presentations to investors, share-holders and esteemed clients, while the immense conference table soars the axis of the room.
Captured by Senthil


