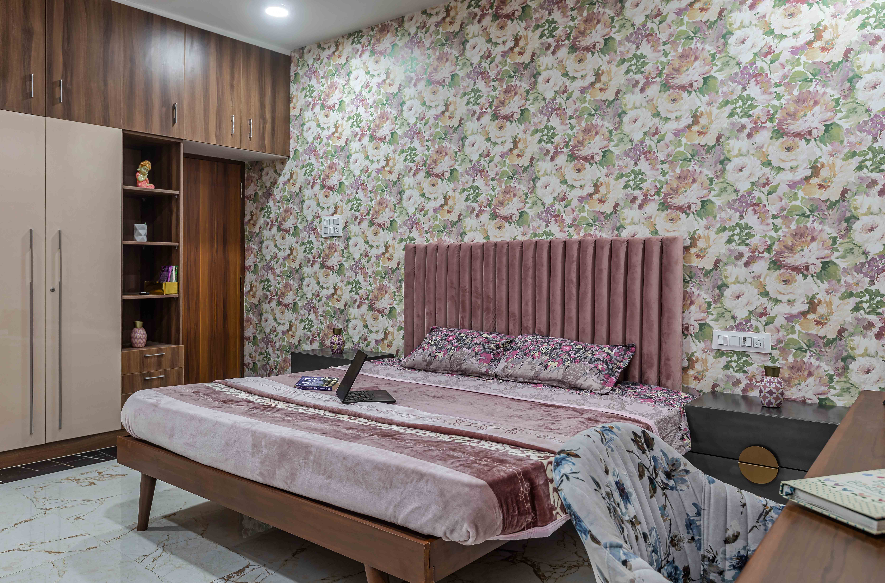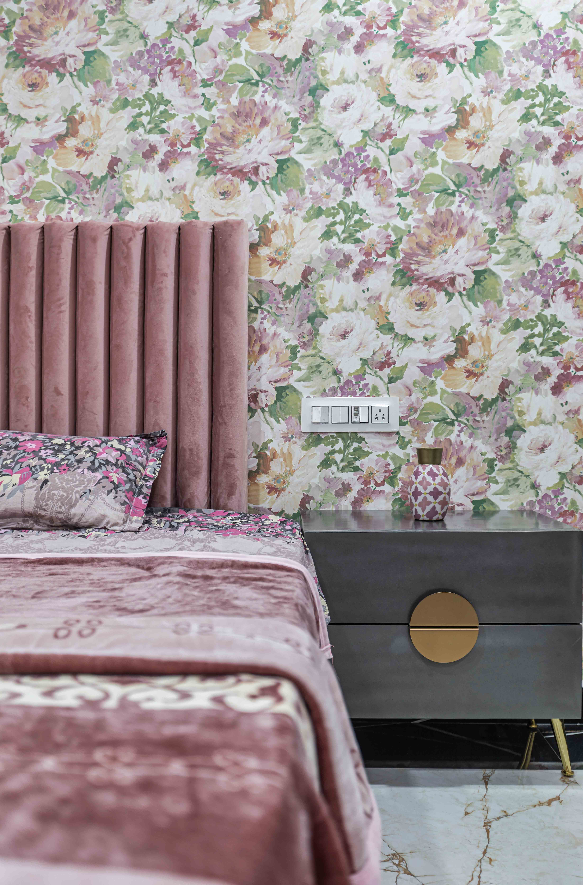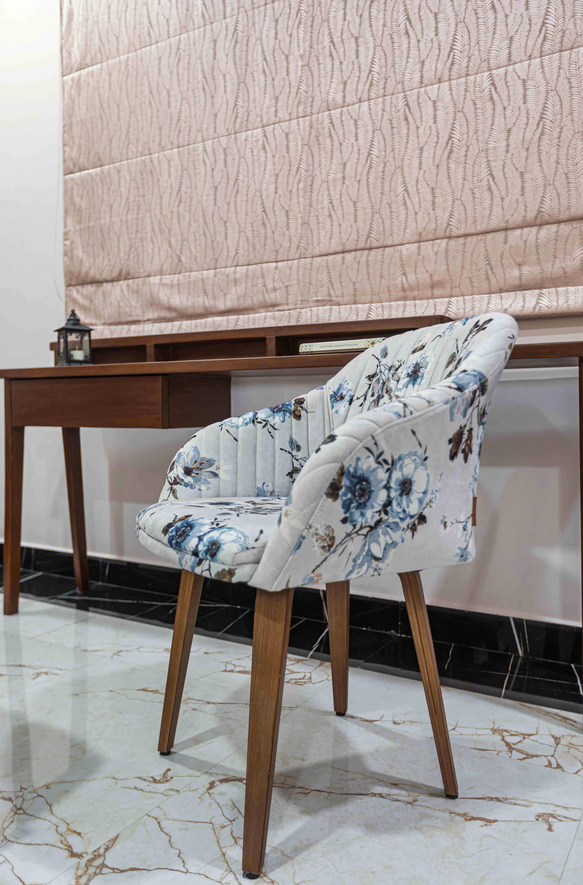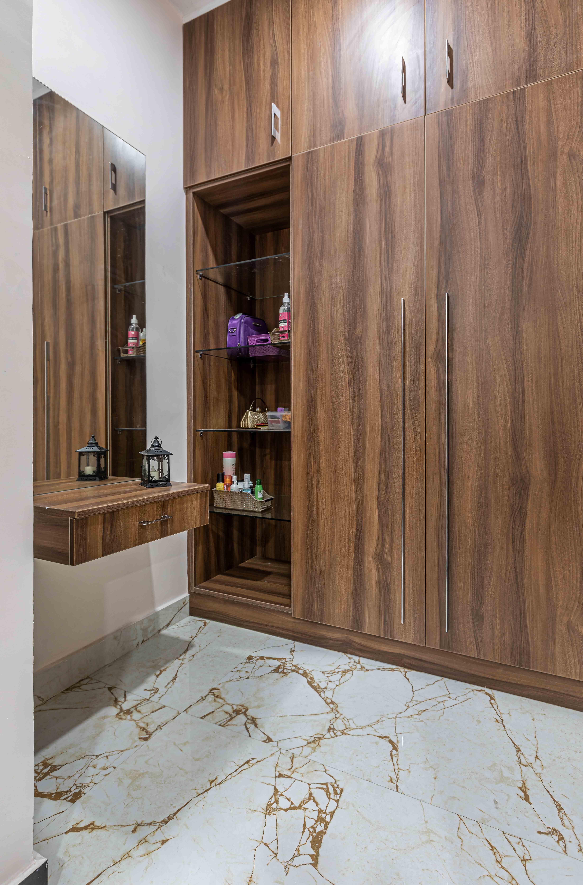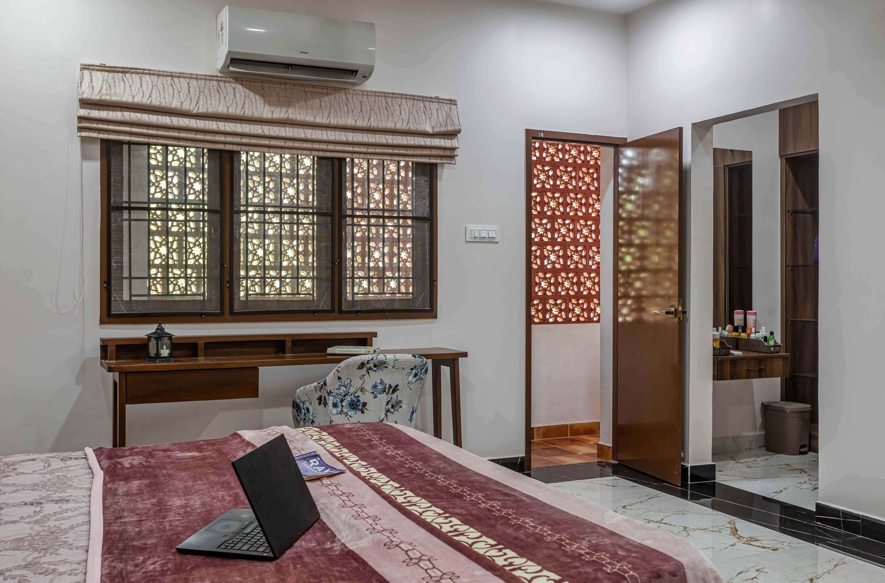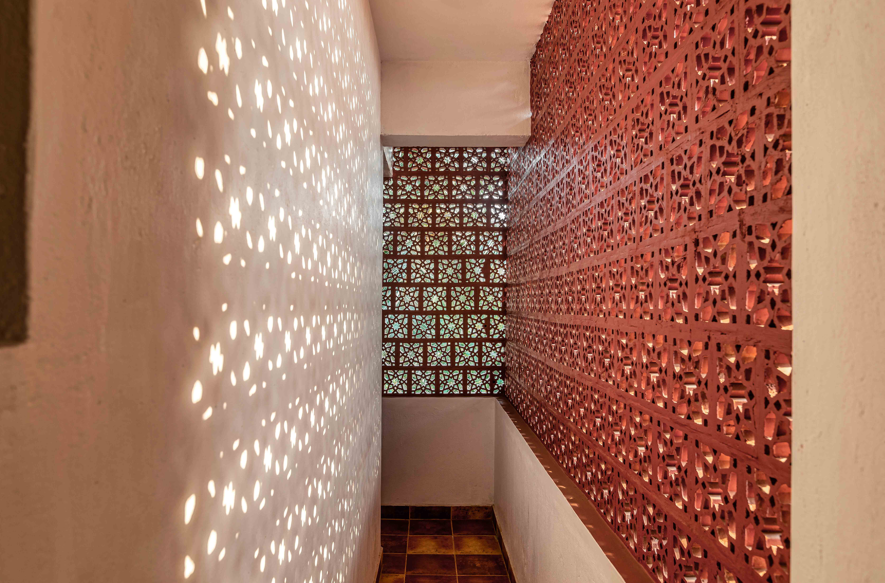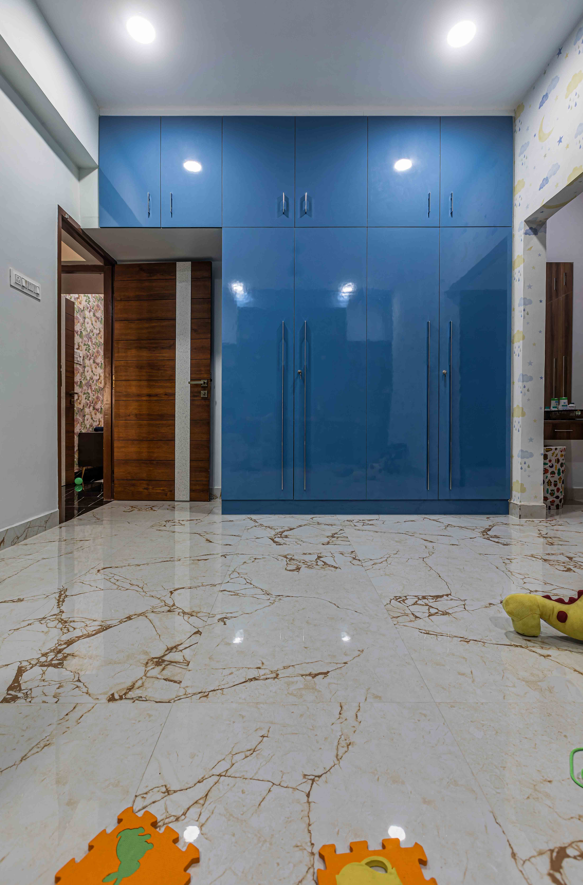


Type:
Individual Villa
Completed:
January, 2022
Size:
3,484 sq.ft

The residence harnesses most of the natural light and ventilation from the North and East facades, crowed with balconies in both directions. The harsh sun in the south is filtered through a Jali balcony serving as a frame for the well-shaded vista.
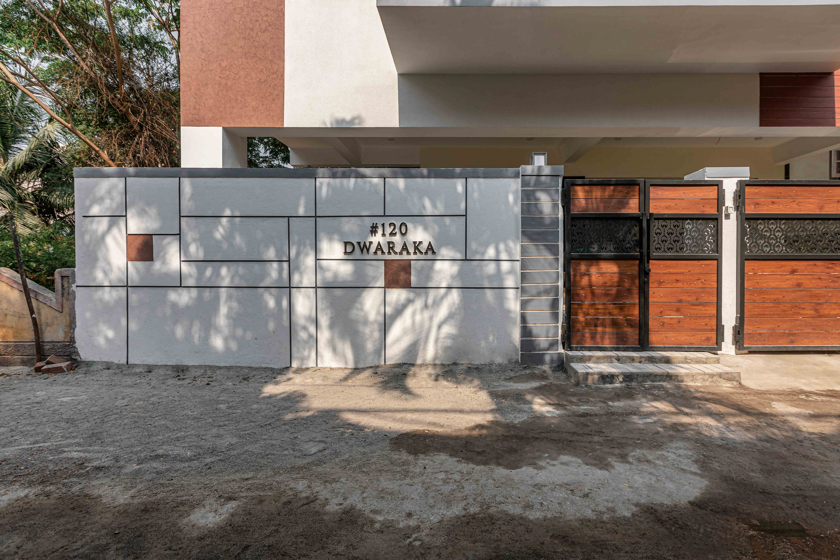
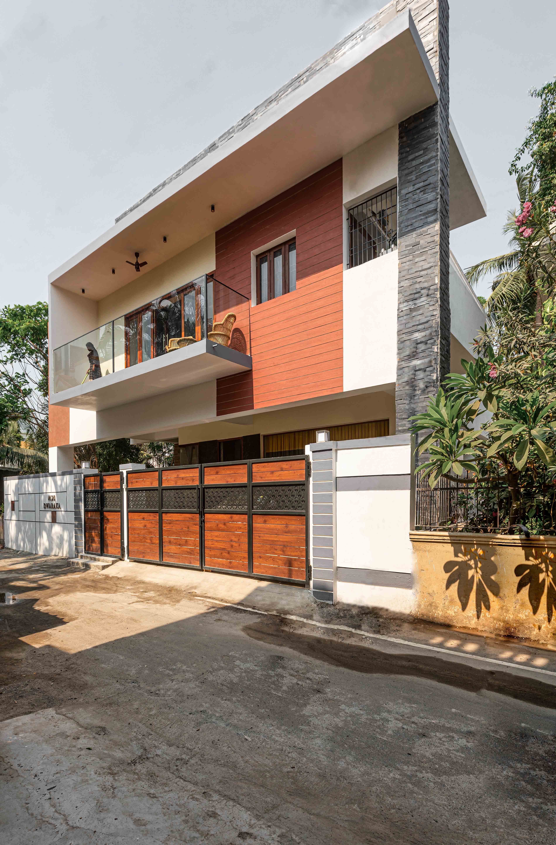
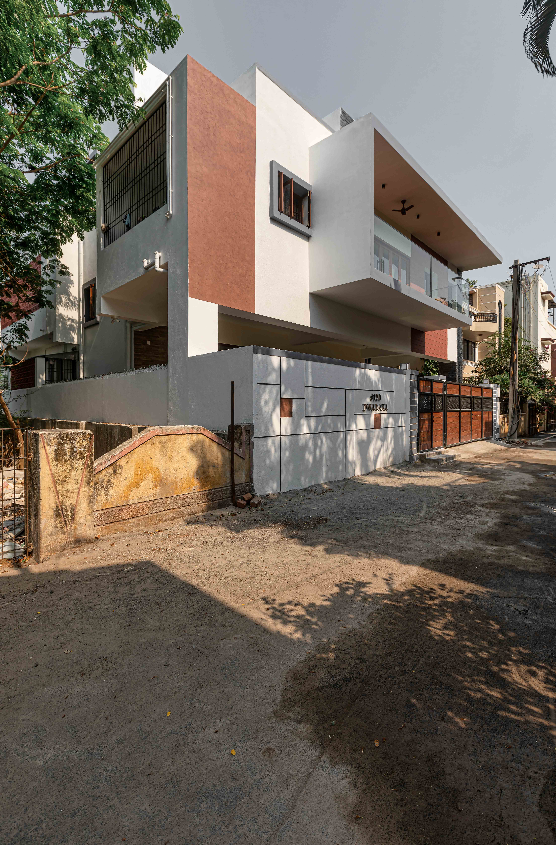
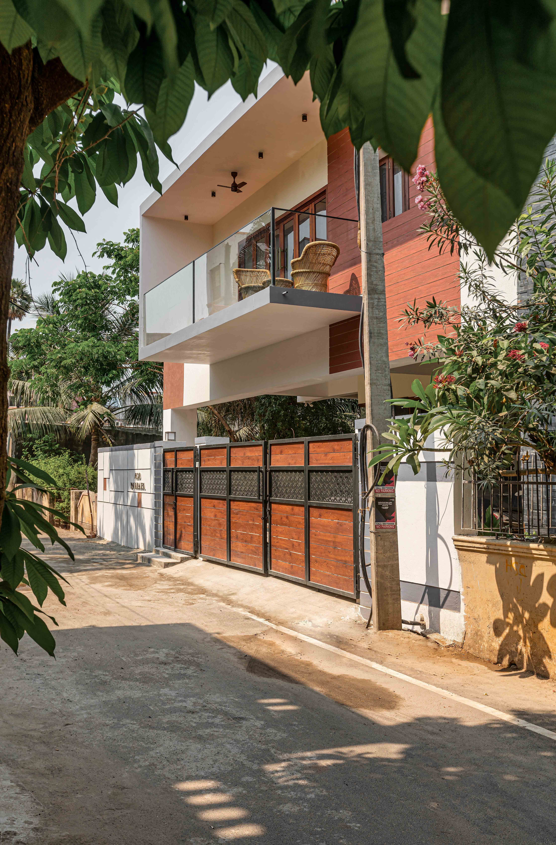
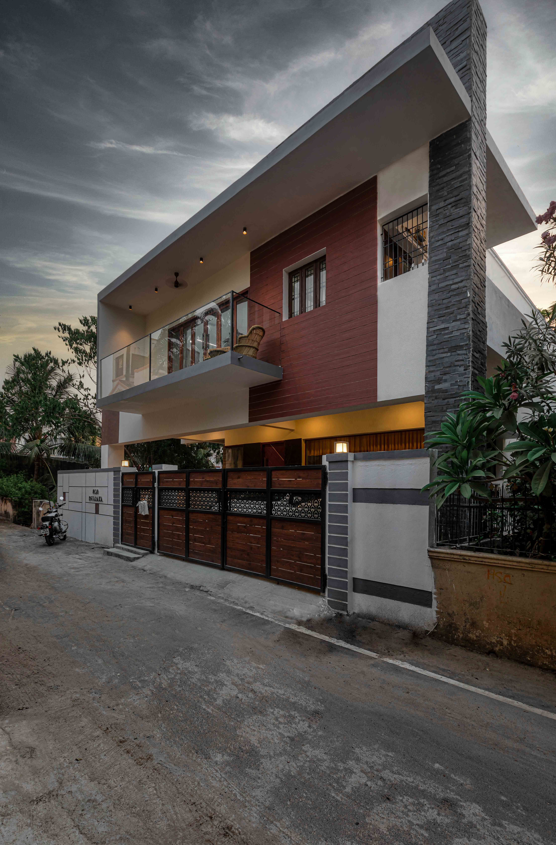


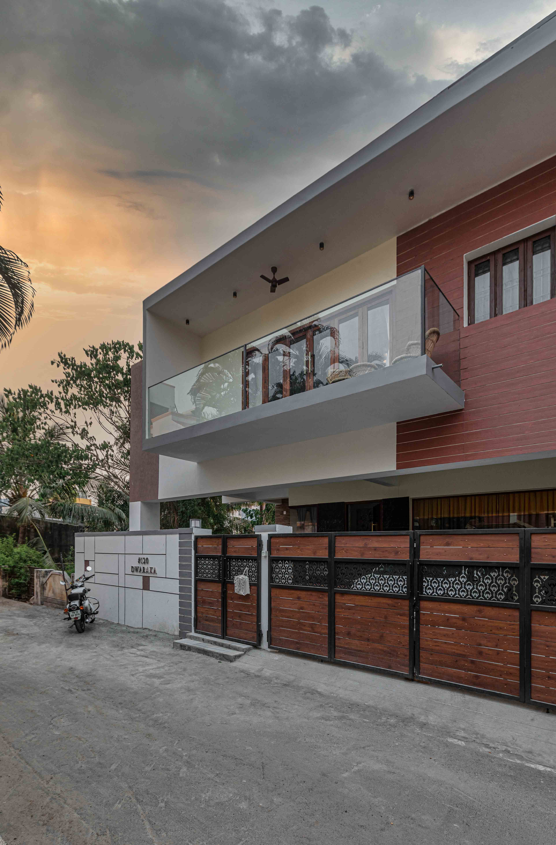
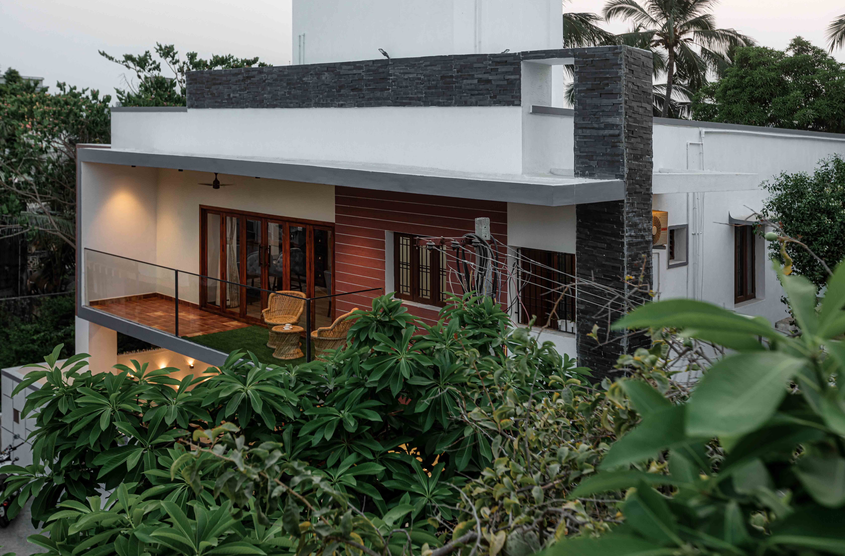
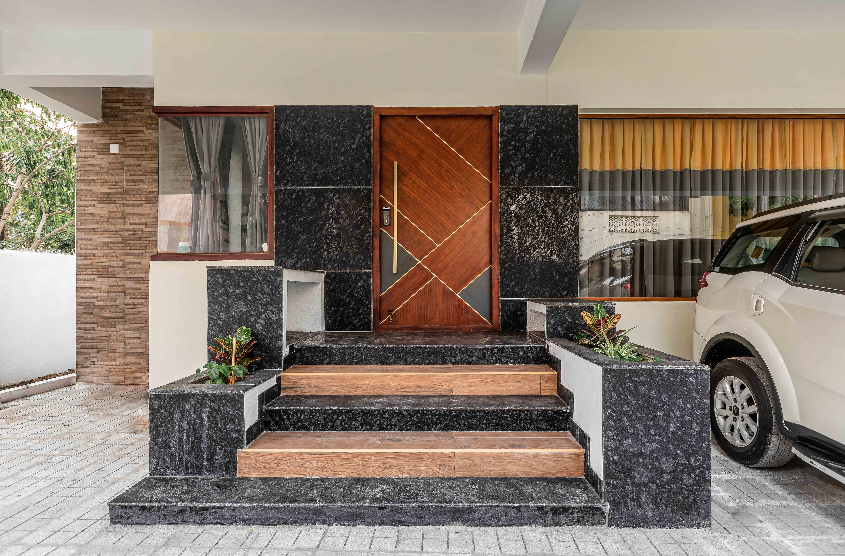
Zivara is situated in the ground floor with a maximum view to the external environment via an oversized fixed window providing optimal daylight, guarded by the shadows of the parking zone. The crux of the design lies within the intricately detailed central display table - it is inspired by the feathers of the peacock heralding the logo of the brand. The same pattern finds its way into the gate of the residence, albeit with a twist to the material.
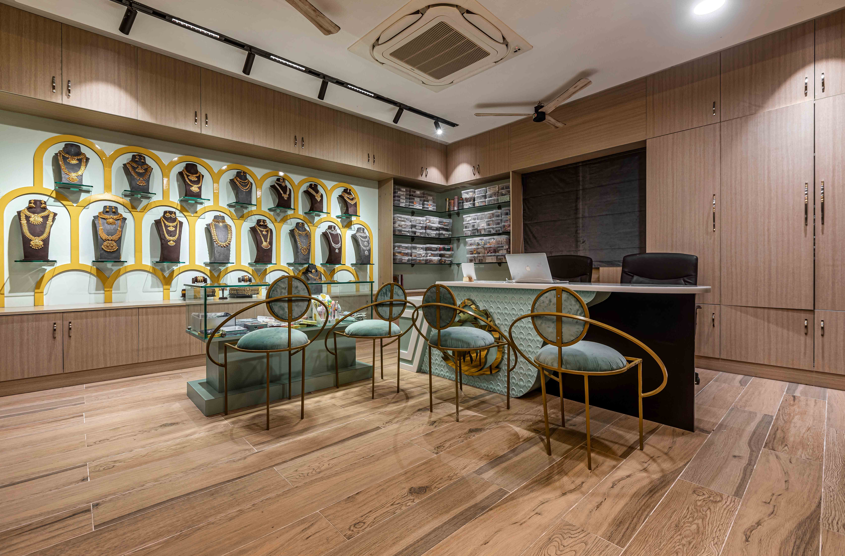
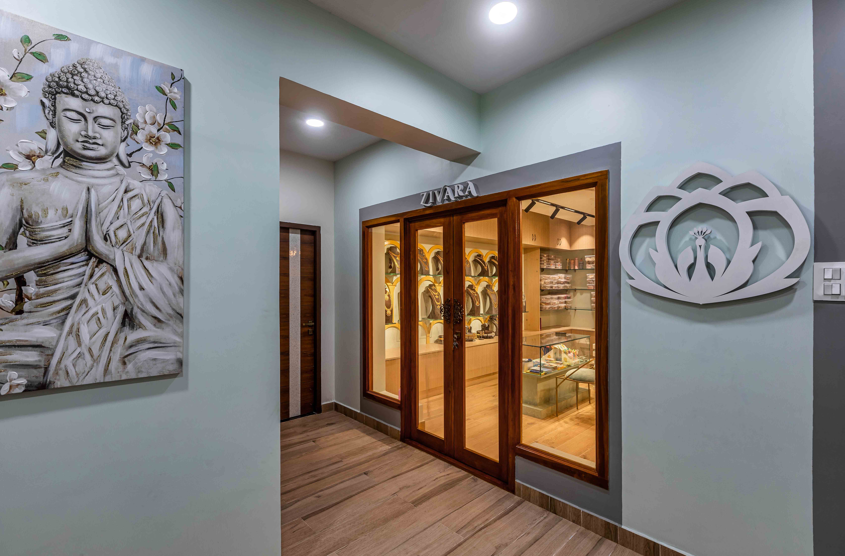
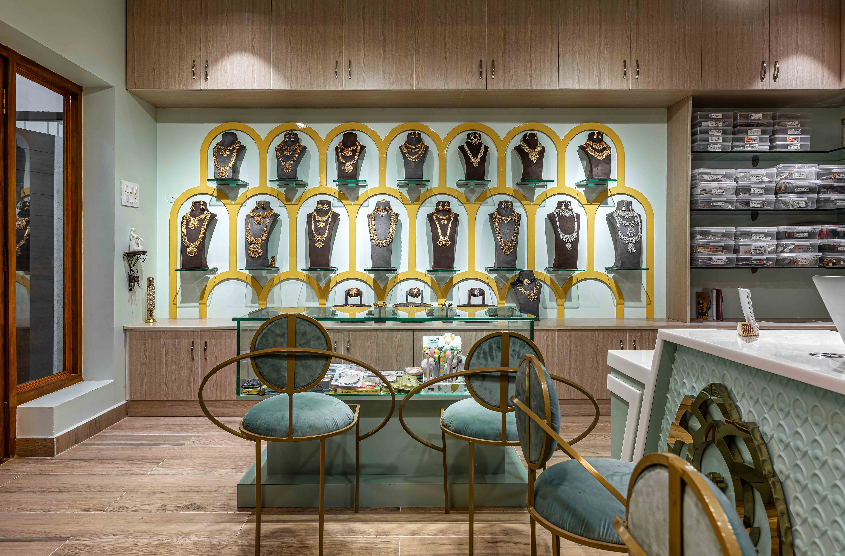
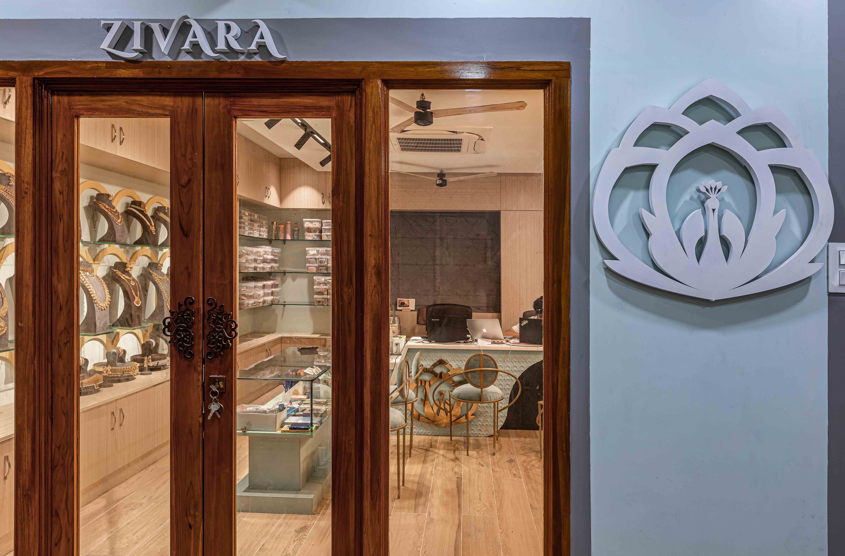
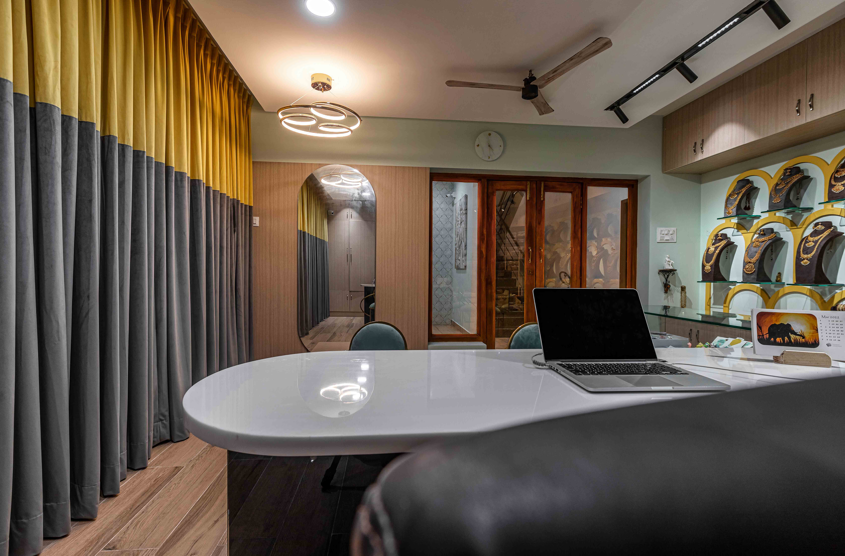
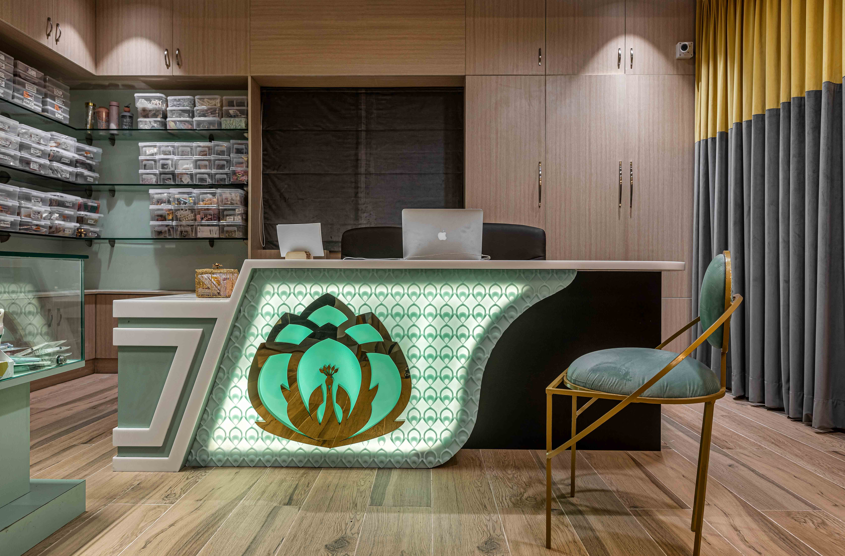
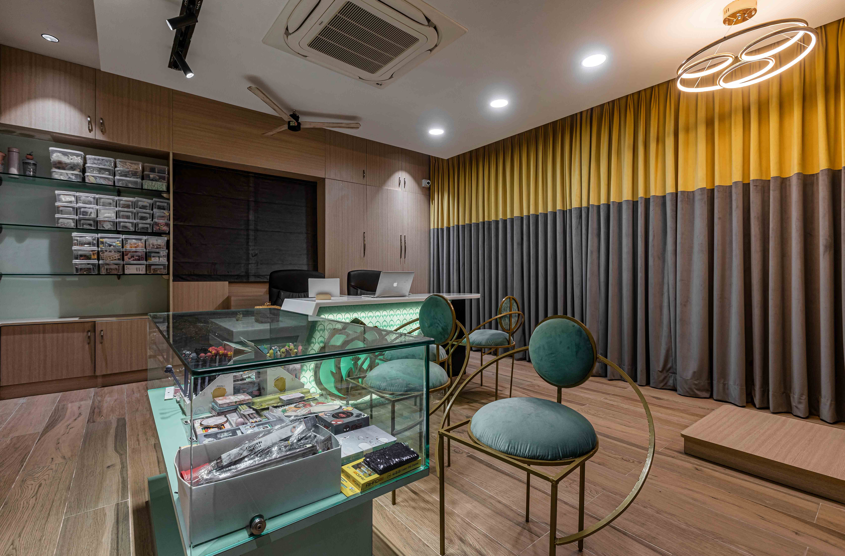
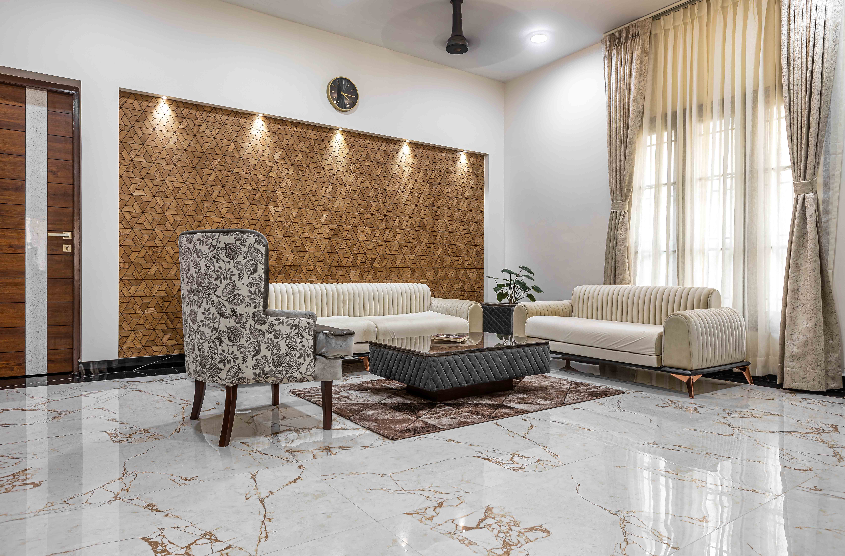
A majestic rose-gold handle captivates the entryway into the villa in the first floor over a melamine-polished teakwood door. The living room is punctuated with a serene sofa on one end and an elegant credenza for the home entertainment on the other end allowing maximum space for further loose seating.
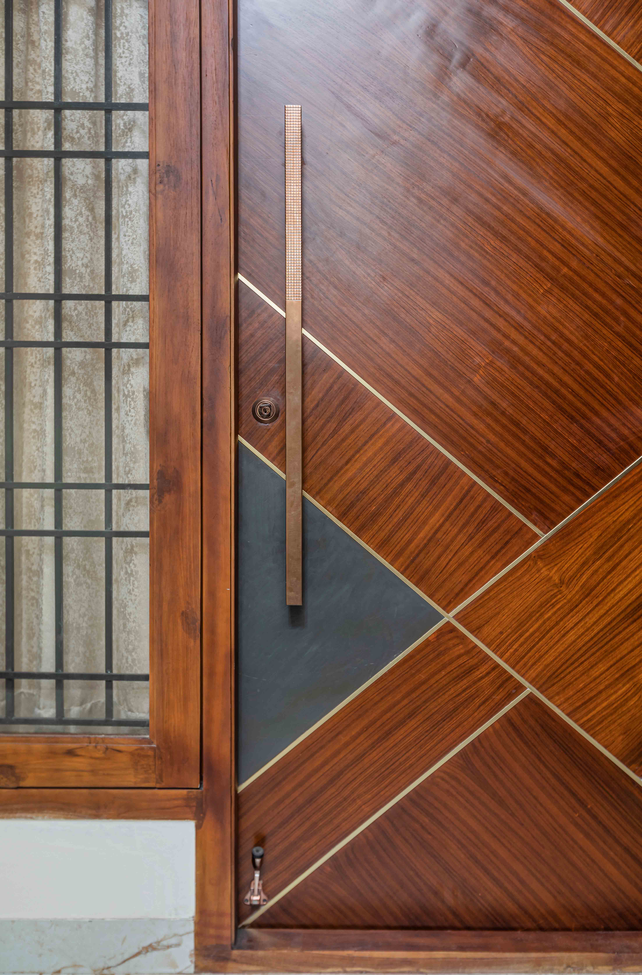
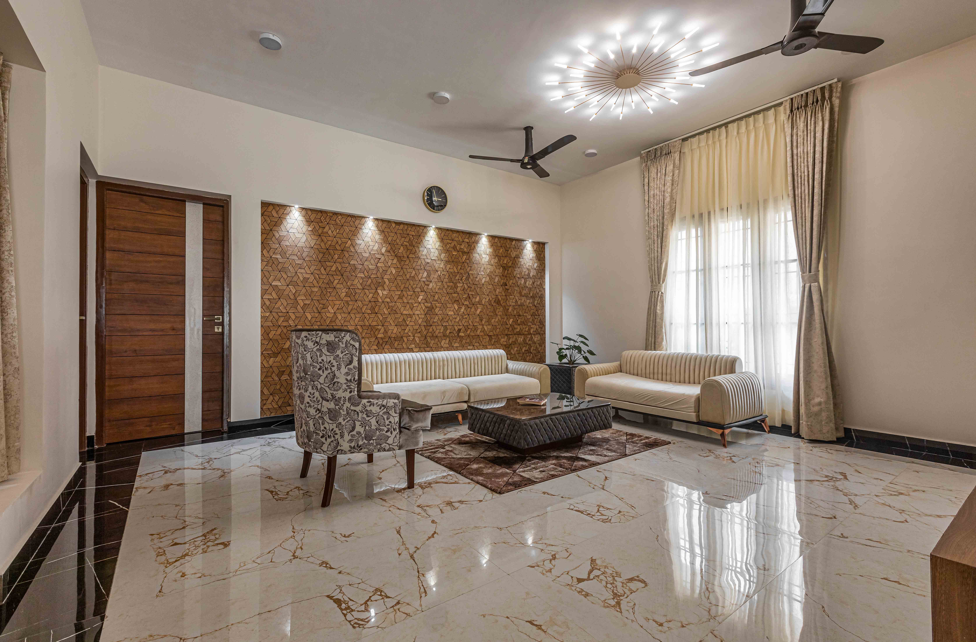
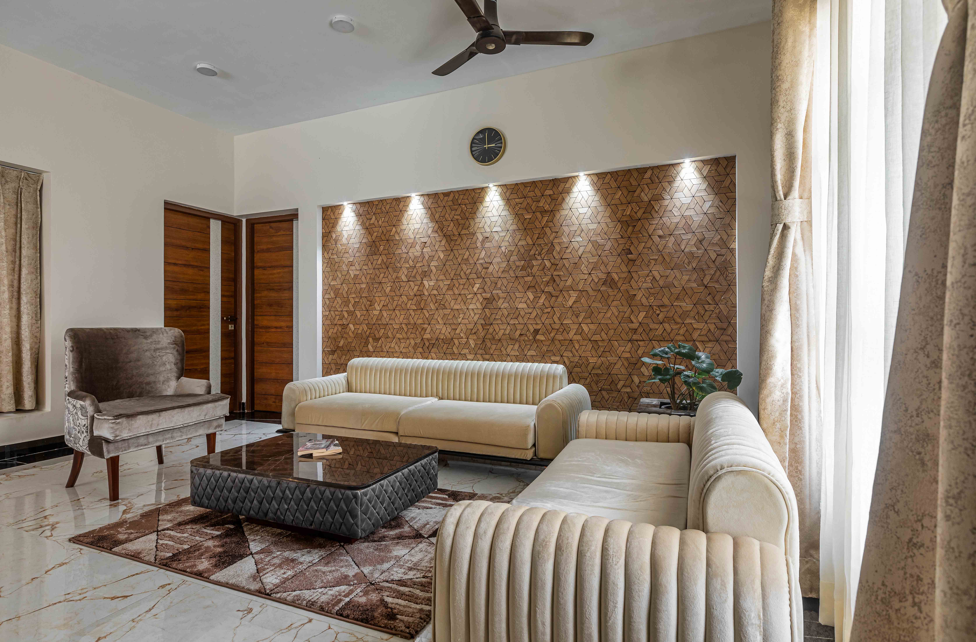


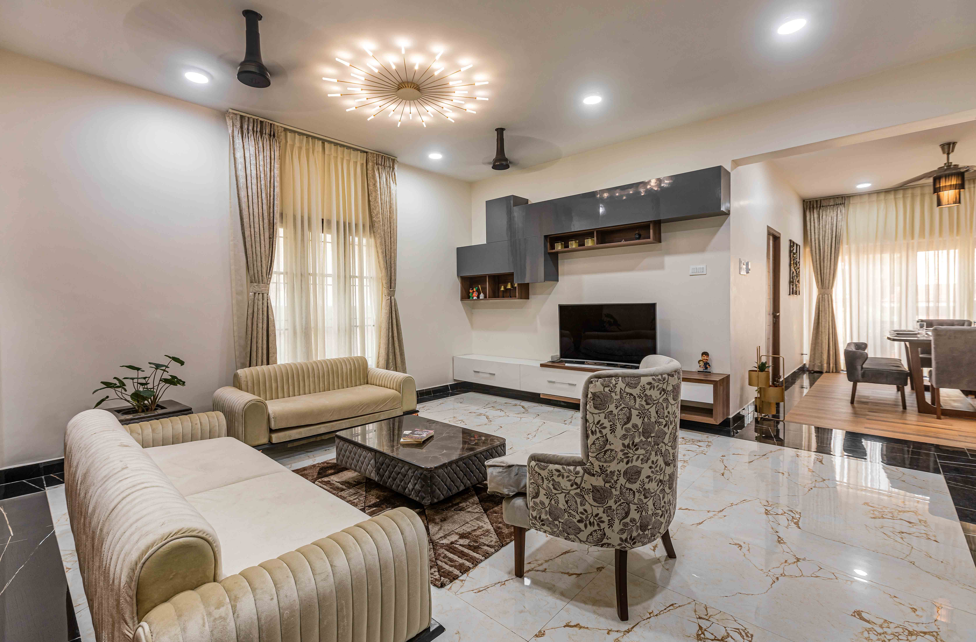
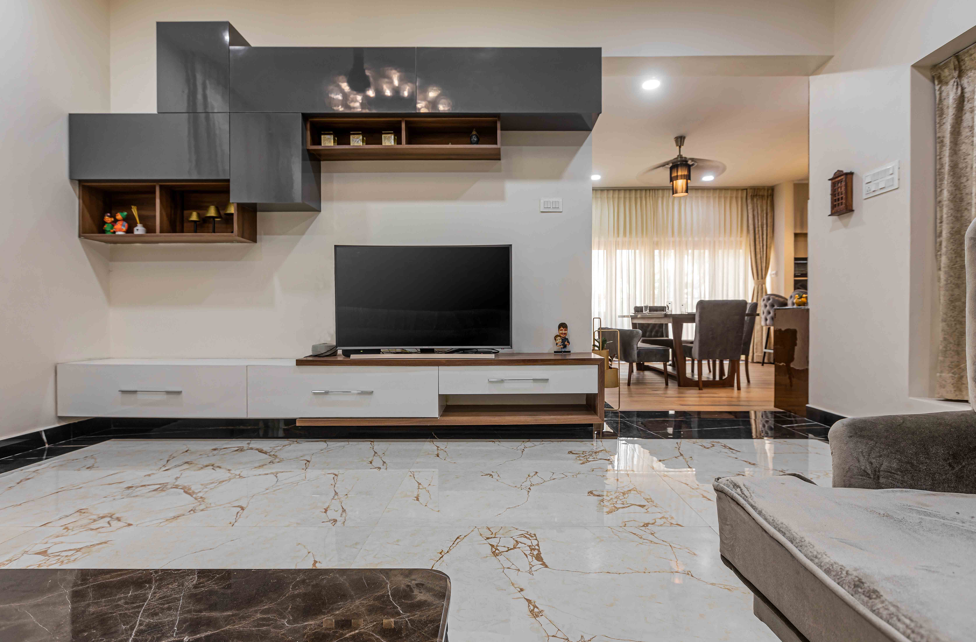
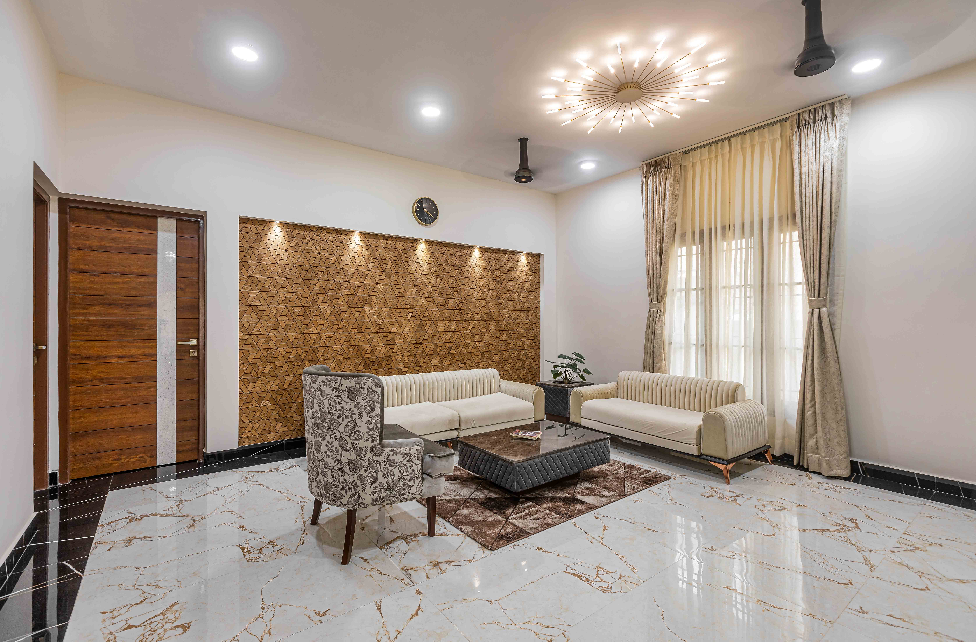
The eclectic dining-kitchen hybrid space serves as the nucleus of the residence bringing guests and family together. Adorning the nucleus of the residence - The dining and kitchen space, facing east is a meticulously detailed foldable 'Mandala' door for the Prayer area, right at the heart of the modern home.
An Italian-marble dining table with a bench/chair seating module crowns this space which is decorated with a fandelier that delivers air, light and luxe. A cozy vanity unit, with a complementing marble basin that adorns a quiet nook cladded with teak panel and a mirror. A foldable door opens up the space to a balcony that glistens in natural light. An acrylic kitchen counter eludes itself upon a Jet-black granite breakfast counter in one of the nodes and holds the store room and utility space on the adjacent ends.
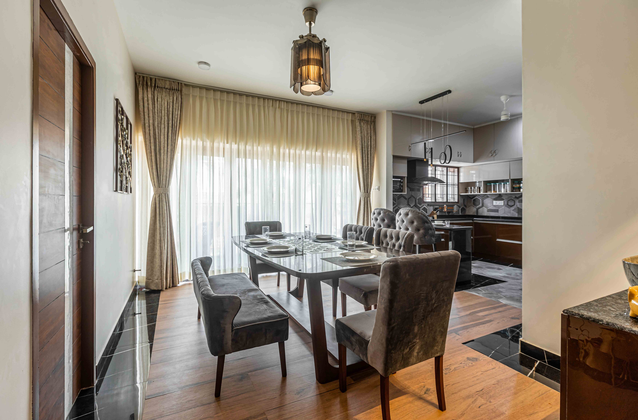

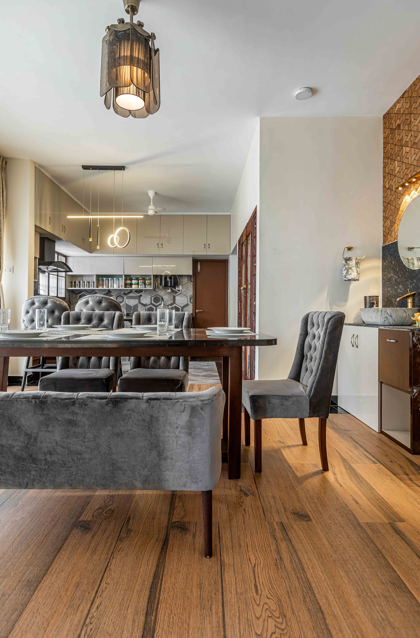
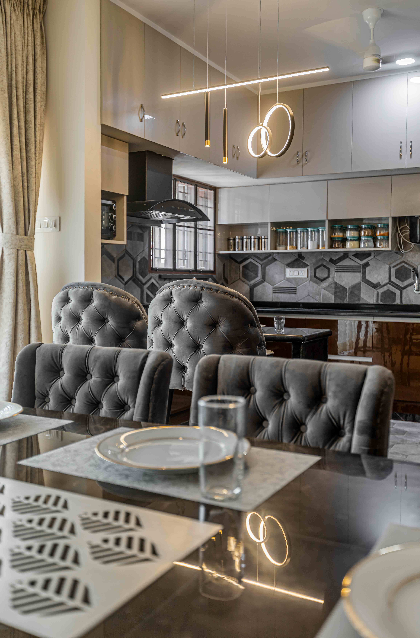
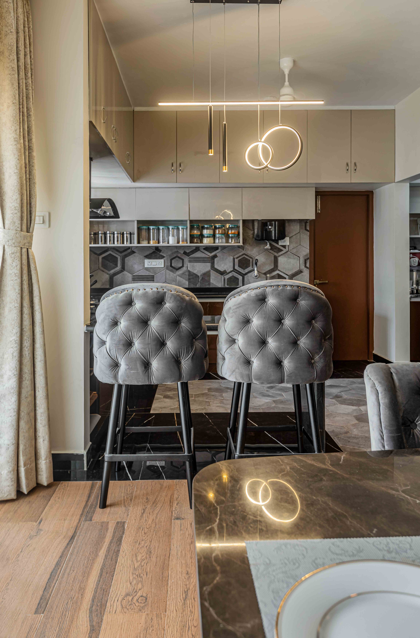
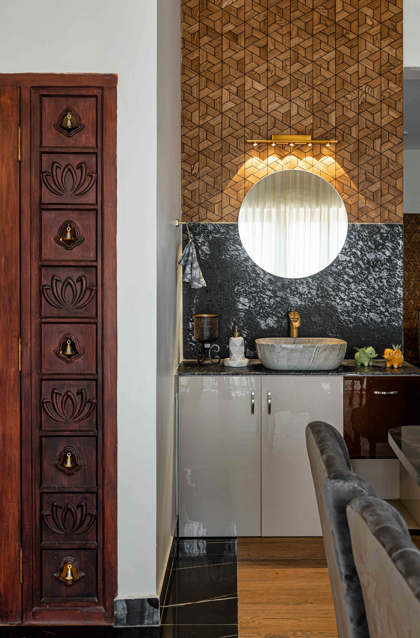

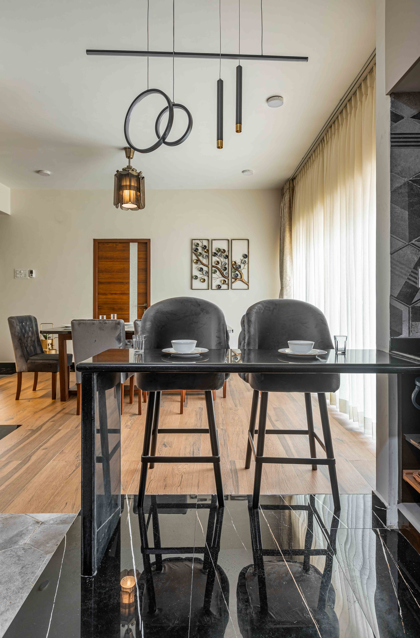
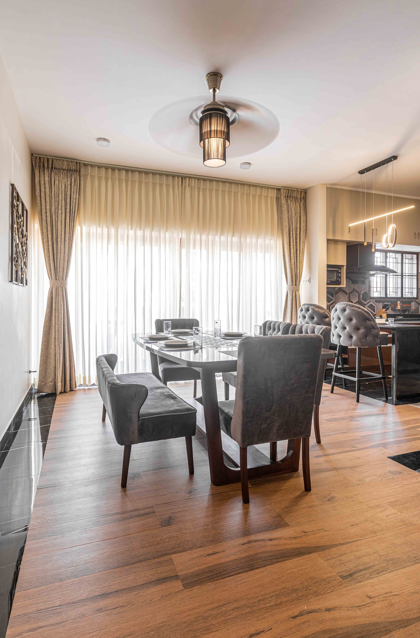
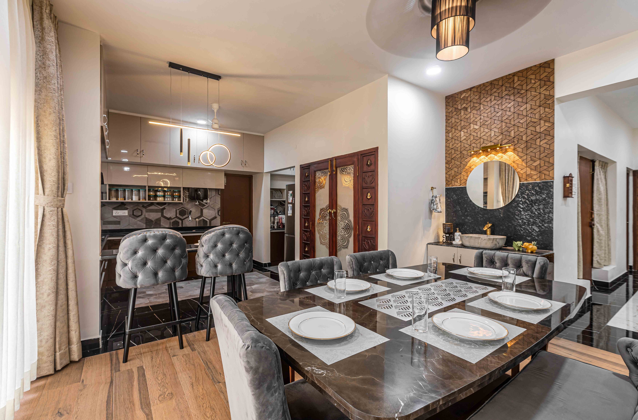
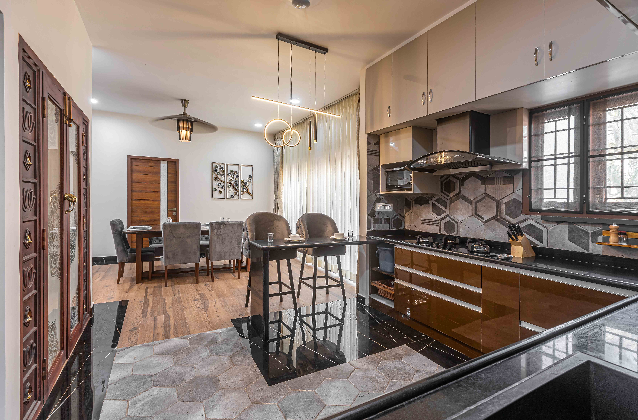
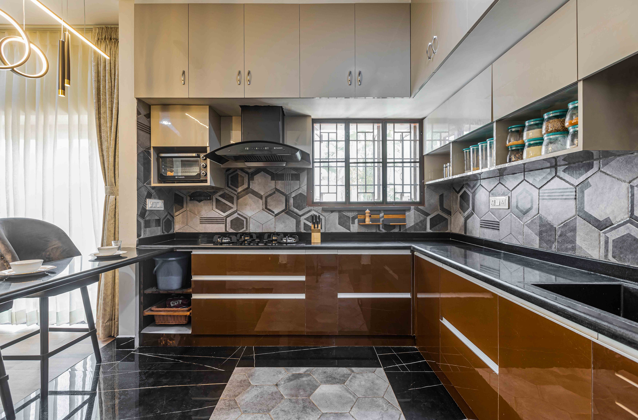
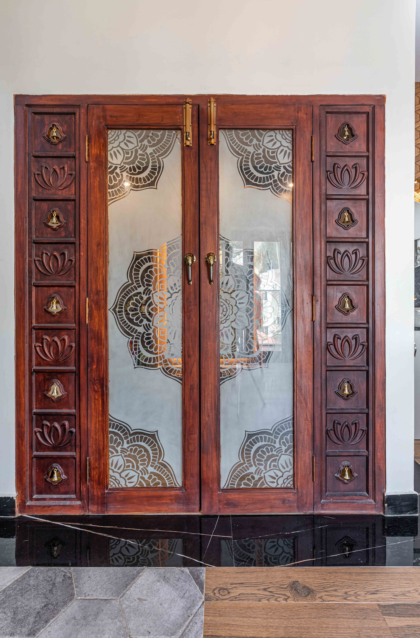

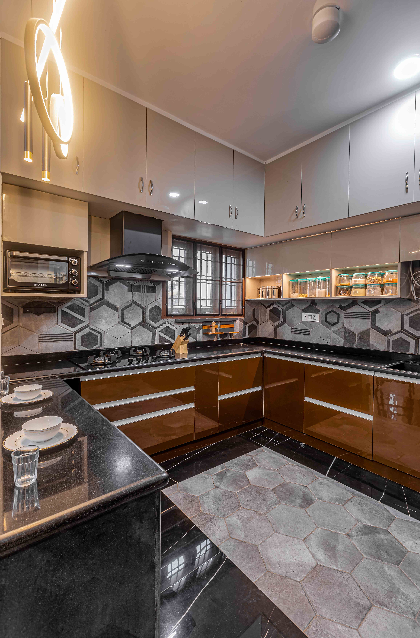
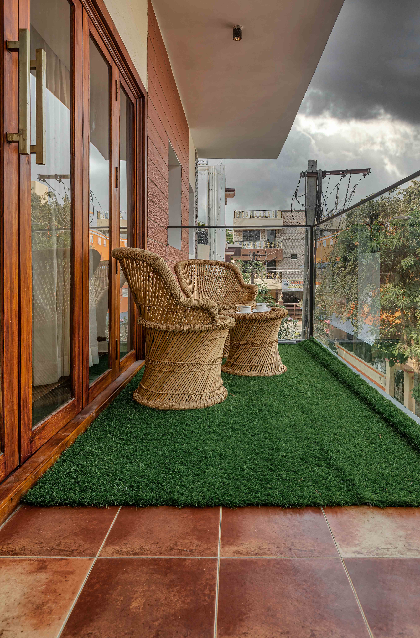
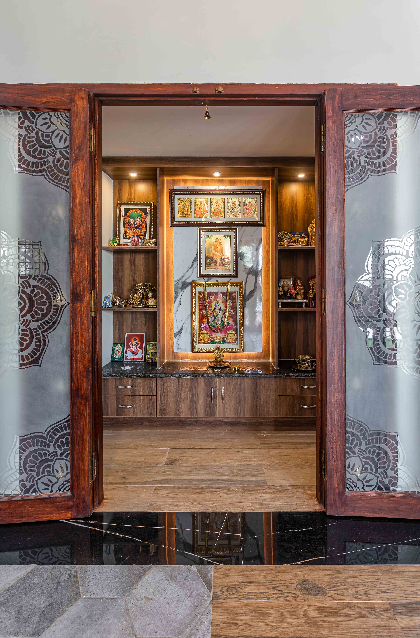
The master bedroom wears a shade of peach hues combining in a walnut wardrobe and a splash of floral wallpapers captured in a feature wall that goes with a fluted headboard and a pair of quiet grey side-tables. As for the kid's bedroom, we decided to go with a vibrant blue palette extending from the shelves to a playful wall graphic. Open wardrobes flexible for the wants and needs according to the infant's growth is the heart of the design concept.
